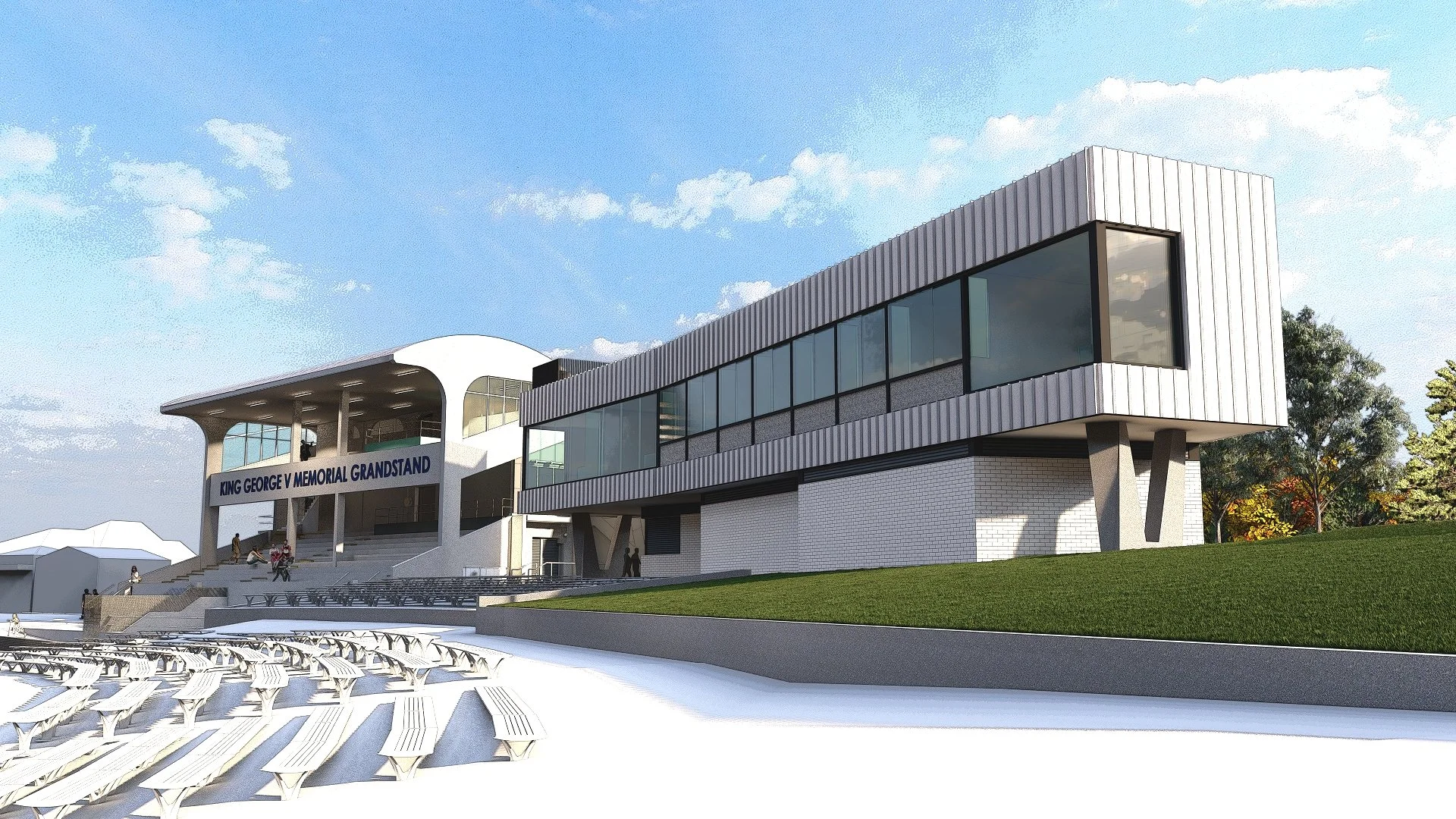Location: Marrickville, NSW
Concept
PREAMBLE
The AFL and Newtown Jets partnership with Inner West Council secured state government funding to deliver a major facility upgrade to the off-field facilities at Henson Park. This will include improvements to the King George V grandstand, the provision of multiple female friendly change rooms, all with self-contained shower and toilet cubicles and upgraded public amenities. There will also be a new kiosk, media and coaches’ rooms, broadcast facilities including PA system, ventilation, timekeepers, statisticians and media. This will provide the opportunity to host televised games.
With the Sydney Swans FC being successful in securing a licence to join the National Australian Football League Women’s Competition (AFLW) in season seven, from December 2022. Hosting Swans games at Henson Park will significantly lift the profile of women’s sport, particularly in NSW and strengthen the pathway for girls to participate at the highest level. It is the intention of the Newtown Jets to also provide improved pathway opportunities for girls and women to play rugby league at the highest level at Henson Park into the future.
Henson Park is a much loved and iconic sporting asset, however off field facilities are currently well below community standards for sporting use. The grandstand facility has open showers, non-discrete urinals, outdated interiors and no fit-for-purpose ancillary amenities. Significant works are required to provide safe and inclusive facilities for women to play at the venue and for the community to have a safe and enjoyable experience. The proposed development will preserve the grandstand’s heritage and deliver the much-needed improvements at Henson Park, with no significant changes to the Park’s aesthetic and community feel.
A partnership model to secure external investment of this level allows Council and the sporting community to host elite Rugby League and AFL fixtures at Henson Park. The proposed fixtures will be focused on the promotion of girls and women’s sport.
HISTORY
Henson Park, covering an area of 15 acres, is the only one of many parks formed on the sites of former brickpits which has retained evidence of its former use in its shape. The shallow hollow is an attractive and historically significant feature of the site. The Oval is set within the hollow formed by the upper edges of the former brickpit and provides an attractive sheltered sporting arena. The 1937 Grandstand is typical of the period in which the Park was established. During the 1938 British Empire Games, the cycling events and the closing ceremony of the Games were held at Henson Park.
DESIGN PARAMETERS AND ADOPTED PHILOSOPHY
At project inception, a design concept was generated that centred around the need to not detract from the elegance of the original 1937 Grandstand/Pavilion. Following the recommendation to demolish the existing multipurpose building, the continuation of this design philosophy across the new multipurpose building essentially became an extension of the blank canvas backdrop originally adopted for the rear addition to the grandstand.
Architectural language was a further consideration. Whilst this beautiful existing grandstand structure contains several slender vertical elements supporting both the upper tier seating and the curved roof structure, it presents as a strong horizontal form. This is conveyed by not only the tiering, but the bold solid balustrade of the upper tier (containing the grandstands identifying insignia). Therefore, both the rear addition to the grandstand and the first floor of the new multipurpose building reflects this horizontality. The simple lines and apparent cantilevering forms adopt consistent forms and materials which float and extend past each other. These are subtle references back to design cues provided by the grandstand, but are deliberately unobvious, creating an almost subliminal aesthetic cross-reference.
The upper-level forms of buildings would be deliberately light, but blank on their facades. However, references to the brickpit shall be made within detailing of masonry elements, utilising traditional arrangements within a modern form, on the ground floor of both buildings. A subtle acknowledgement of the vernacular and expected natural cross ventilation of change and amenities spaces has been introduced with the clear separation between ground floor and first floor massing – utilizing a combination of louvres and glazing to provide continuous horizontal slot of light and ventilation.
The opportunity to rectify shortcomings of the current building(s) will also reduce both council and users’ exposure to claim against injury, is something that cannot be overlooked.






